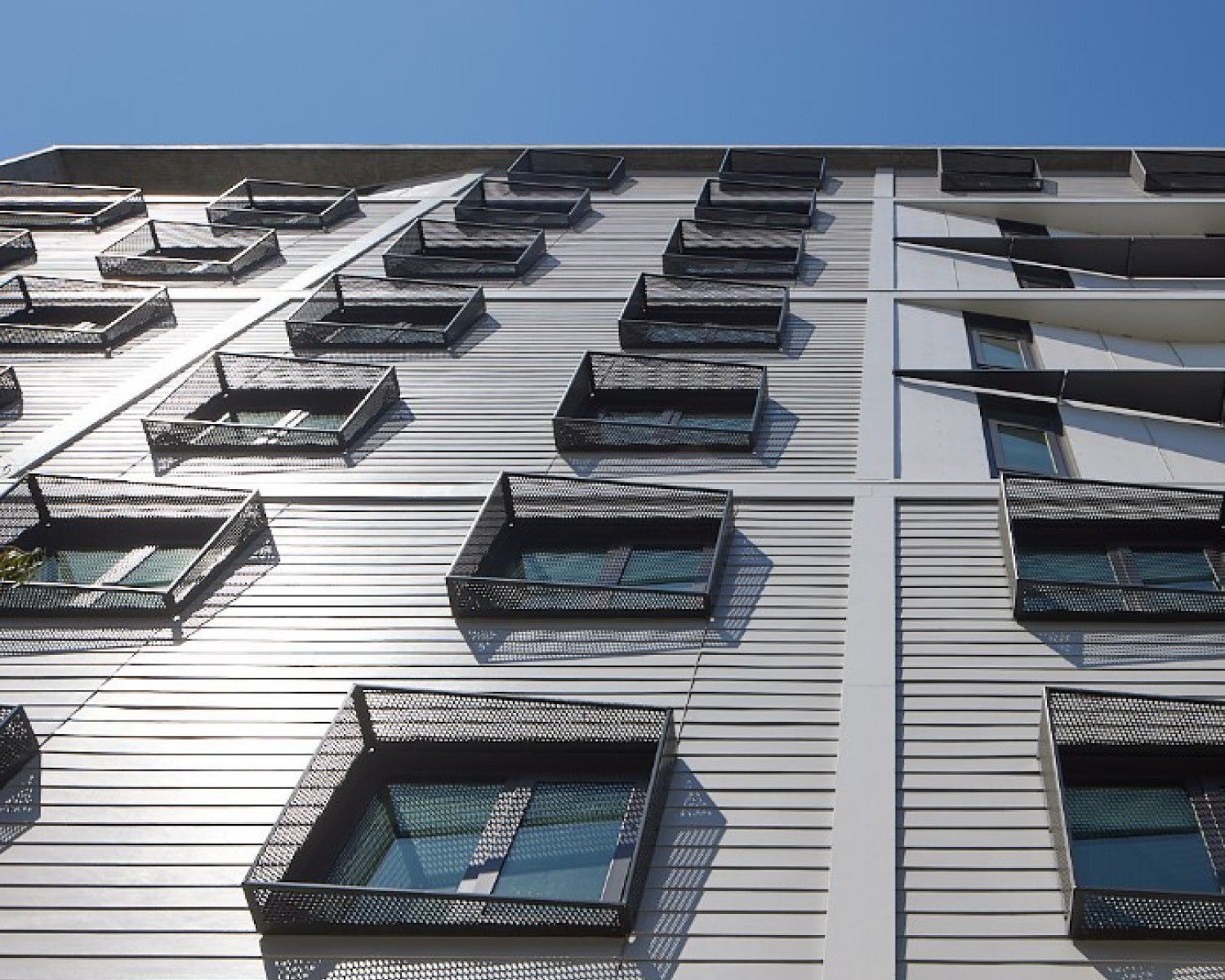CASA ADELANTE AT 2828 16TH STREET
With Leddy Maytum Stacy Architects
Client: Mission Economic Development Agency / Tenderloin Neighborhood Development Corporation
Location: San Francisco, CA
Photography: Bruce Demonte
The project at 2828 16th Street addresses the community’s need for family-focused housing, affordable arts spaces, and cultural preservation while recognizing the history of its former bakery site, an important part of the neighborhood’s heritage. This 143-unit development, created in collaboration with TNDC and MEDA, includes affordable family apartments, a childcare center, and arts-focused ground-floor spaces, transforming an industrial area into a connected and vibrant community hub.
The design features a two-story portal highlighted by a mural, leading to a planted podium level that visually connects to the ground floor and extends to a rooftop space dedicated to urban agriculture for residents. A concrete façade helps establish a residential scale and a sense of belonging, while sustainability features such as solar arrays, a LEED Gold target, and flood-resilient design aim to support and protect vulnerable populations.






