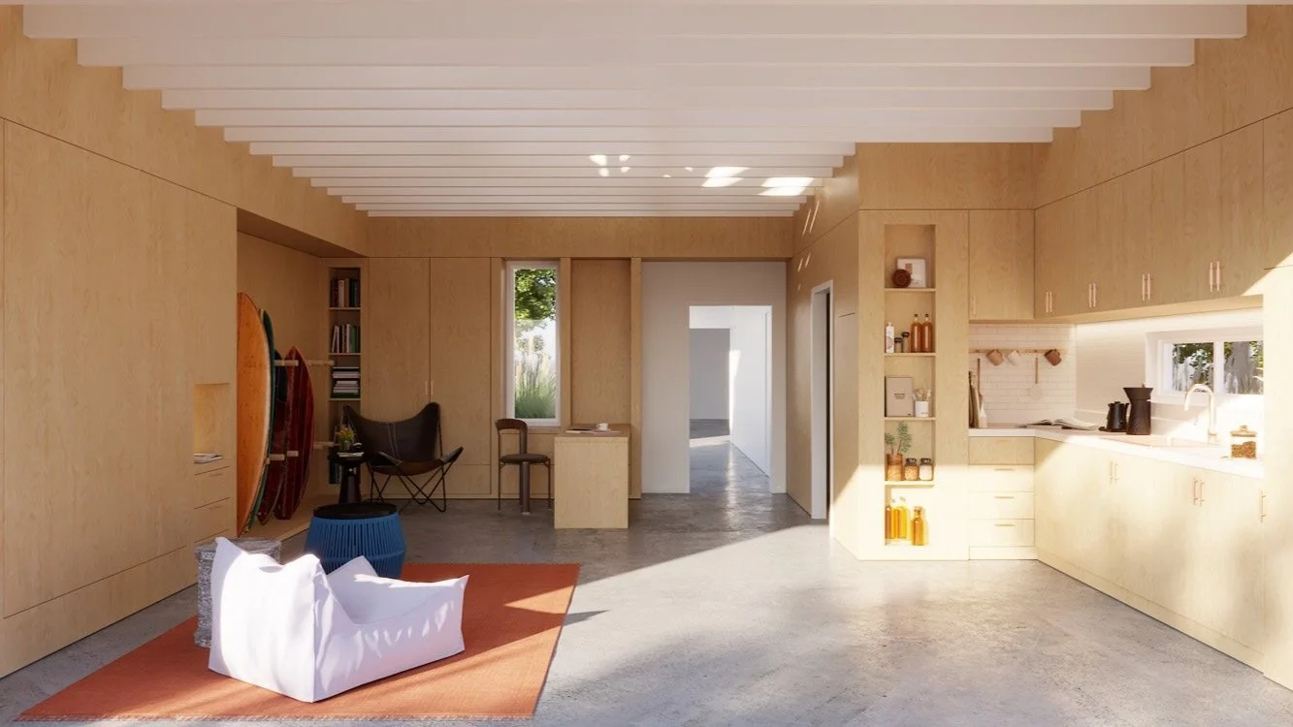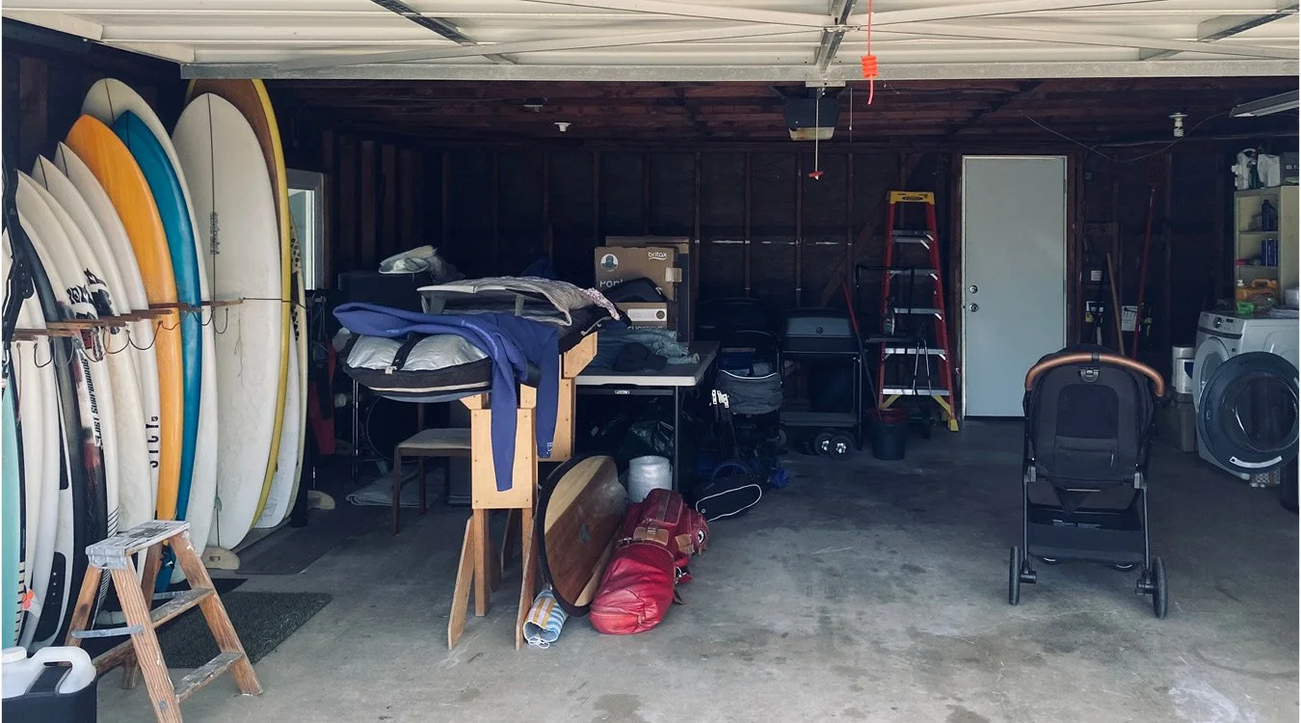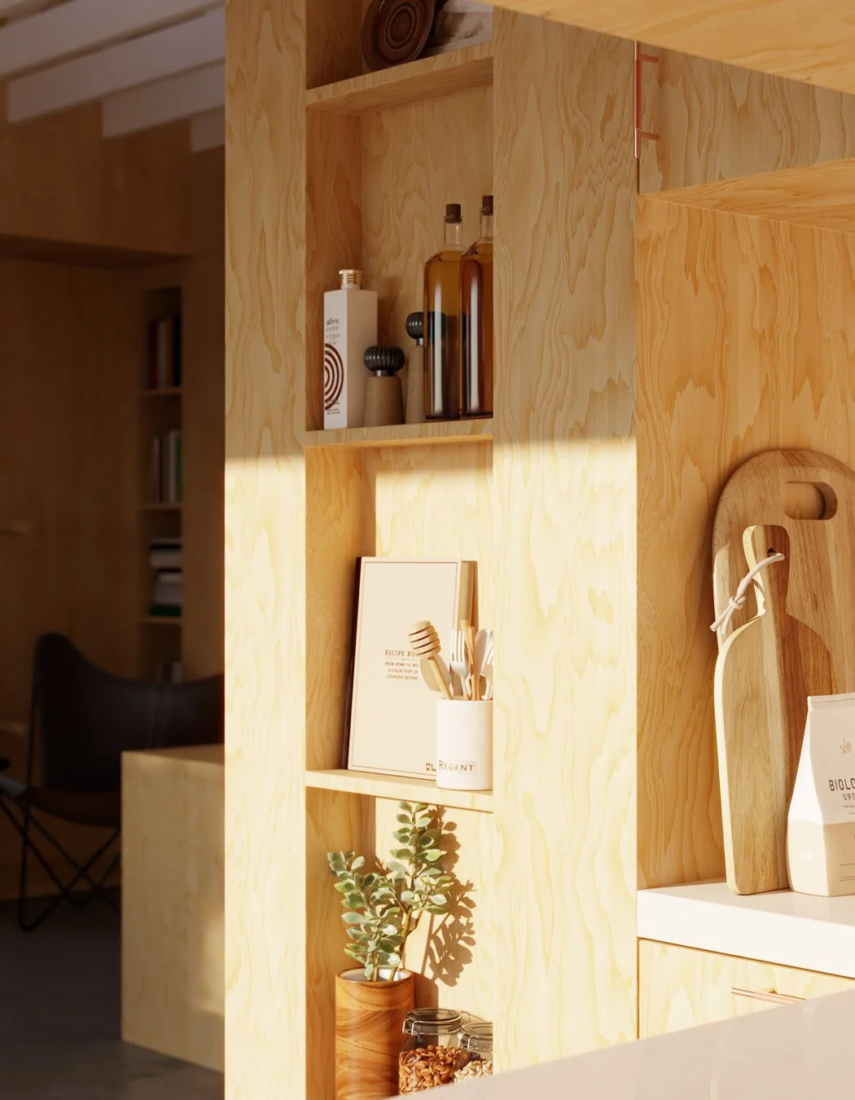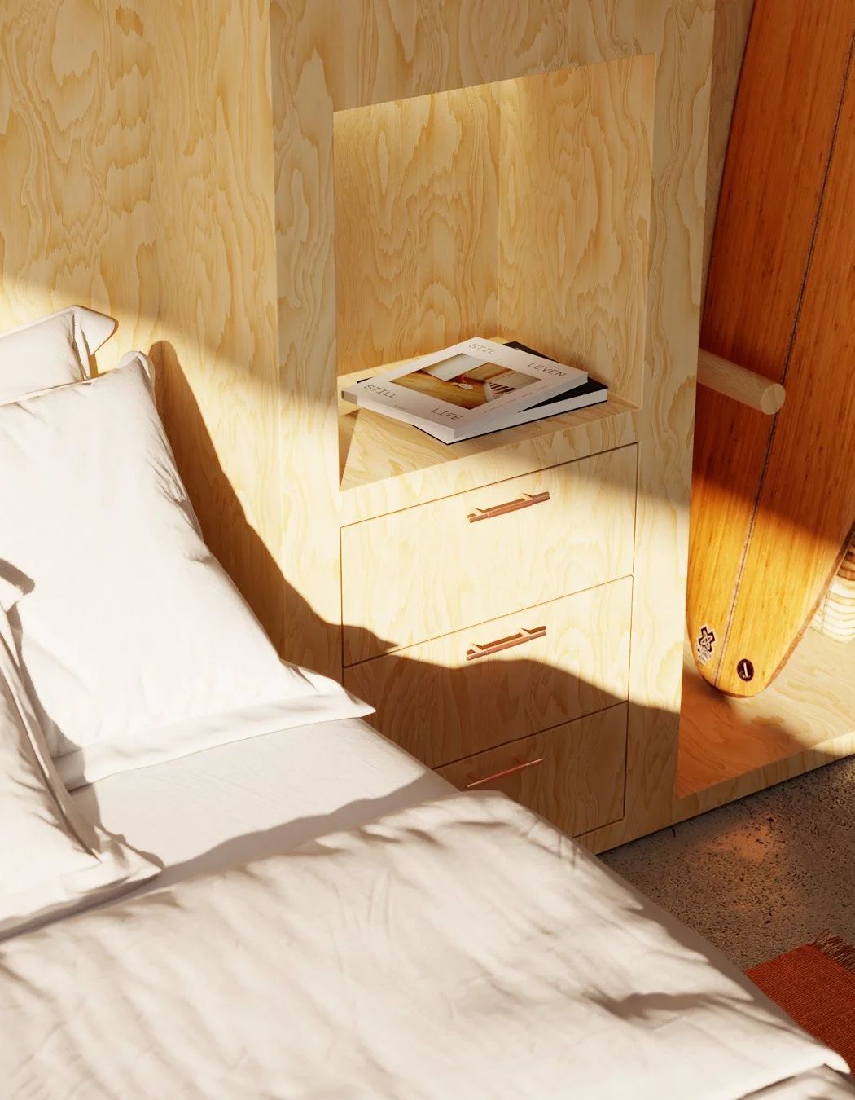ADU_3105
UNDER CONSTRUCTION
Client: Private
Location: San Diego, CA
The goal of this ADU project was to create a clean, minimalist space that seamlessly integrates functionality with the client’s passion for surfing. The design highlights the client’s surfboard collection and accessories while incorporating essential features such as storage, a work desk, a bed, a kitchen, a shower/restroom, and a washer and dryer to accommodate both the client and guests. Additionally, the space was designed to double as a fully functioning car garage when needed, offering maximum versatility.
To optimize the limited footprint, multi-functional elements such as the work desk, bed, and closet are cleverly concealed within wall cavities, allowing them to be pulled out or folded down when in use. The redesign also includes a gable-style roof, replacing the previous flat roof, to create additional storage space above.
This project delivers a thoughtful and highly adaptable solution, blending efficiency, style, and practicality to meet the client’s unique needs.
ADU
Existing Garage








